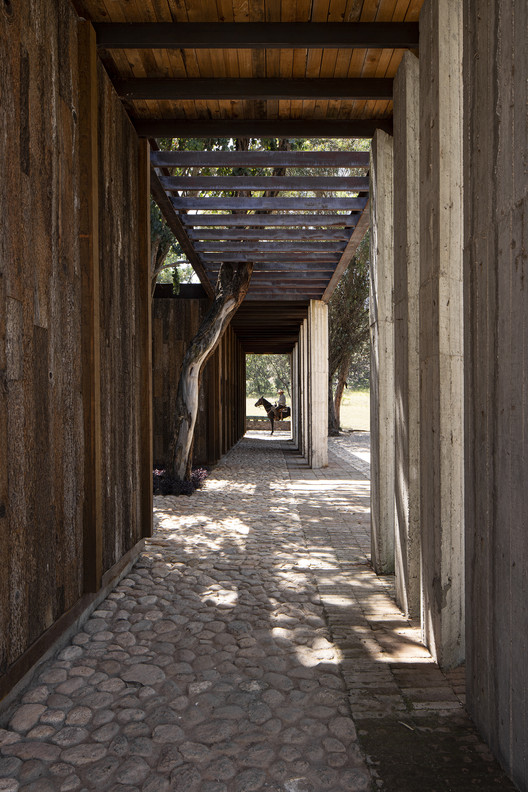
- 面积: 388 m²
- 项目年份: 2020
-
摄影师:Jorge Succar


项目坐落在一片自然区域内,紧邻水体,该项目的主要功能是为居民创造一个远离城市喧嚣的休憩场所。这里被设计成一个理想的休闲社交场所,可以在此欣赏大坝的景色和周围的树木。该建筑被投射为景观中的另一个元素,也保留了在内的所有树木,寻求了一种与自然环境的和谐平衡。



项目的功能满足了休闲娱乐的需求,同时保持了室内外环境的持续性联系,提供了360度的视野。该方案有两个入口和清晰的横向交通系统:在东面,你可以通过一座小桥入这里,它的陶瓷格栅幕墙为内部空间提供了私密性;在西面有一个很大的露天阳台,它既是入口门厅,又是内部空间,如餐厅、烧烤区和食物制备区的延伸。在主山墙一侧的体量是家庭室、起居室和有着两层高度的酒吧,这些空间和室外联系并且延伸到可以眺望大坝的露天阳台。露天阳台与南面的走道相连,四周树帘环绕,北面享有大坝的景色。



建筑结合使用了多种本土材料(木、黏土和火山岩),结构是钢结构体系和木梁结构的的组合体。在露天阳台的下部分,使用了混凝土桩,主要目的是为了将平台与水分分隔开,而不是它的结构作用;上部分由细长的钢柱建造。外立面有折叠式PVC双玻璃门系统,它也被用作隔热材料,提供日光和通风。主山墙体量用氧化处理的钢板里衬,在两侧都有保温层,维护成本低。格栅由一片片陶瓷堆叠设计而成,每一片的倾角都是47°,和坡屋顶的倾斜角度一致。



该项目在形式上和原理上都强调了体量和它简明地组织;以及结合使用了现代的和传统的建造体系,和现场手工制作的材料,这一切共同创造出一种别致的美感。最终的设计成果装配了非能动冷却系统,来保护自然环境。同时,自然资源被重新利用,建筑收集的雨水和废水被处理之后,将用来灌溉花园。
文字描述由建筑师提供
译者:刘杨雨


































































